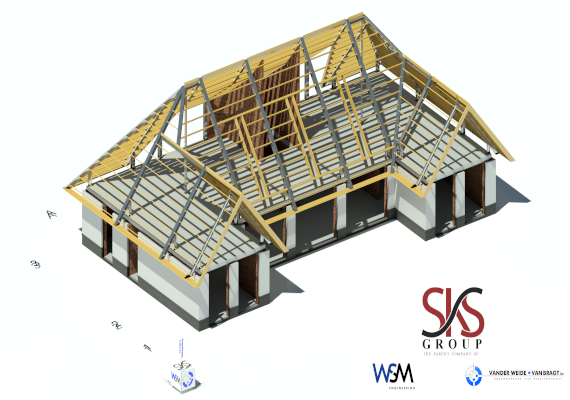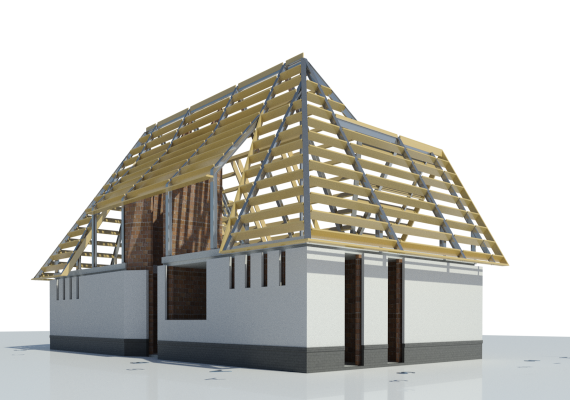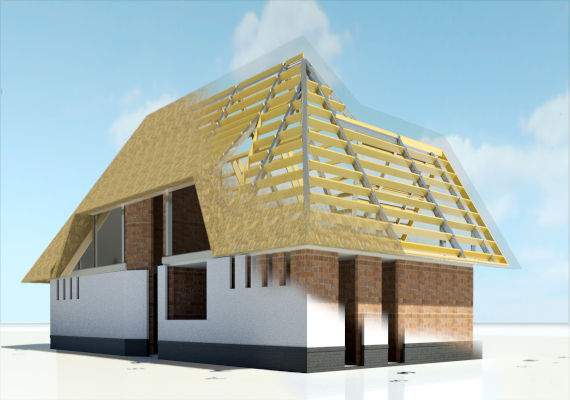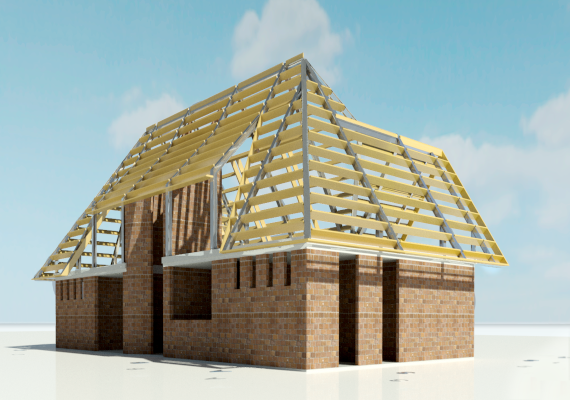Residence in Limmen
| Principal | Familie Peeters |
| Architect | Jan de Wit architect |
| Developed by | Vander Weide – Van Bragt |
| Year | 2020 |
Description
Built-up area 267m2.
Thatched roof construction by means of a steel construction with wooden purlins and paneling in between.
Wood Skeleton Construction walls on the first floor and poriso walls on the ground level.
Entire foundation on steel.







