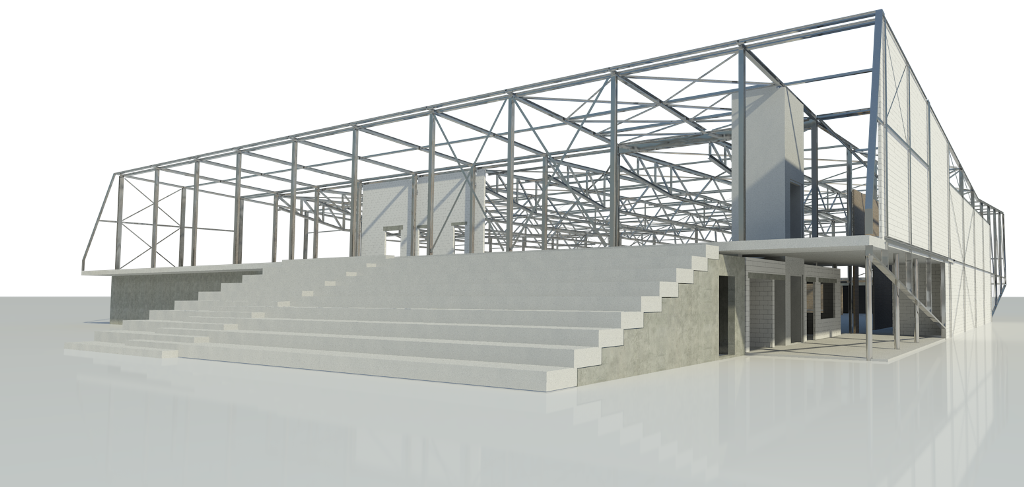
by Sandra Severens | Jul 3, 2020
Sports accommodation Dillenburg in Drunen Principal Gemeente Heusden Architect Architectenbureau De Twee Snoeken bv Developed by Vander Weide – Van Bragt Year 2017 Description Contains a sports hall of 30×46 meters which can be divided into 3...
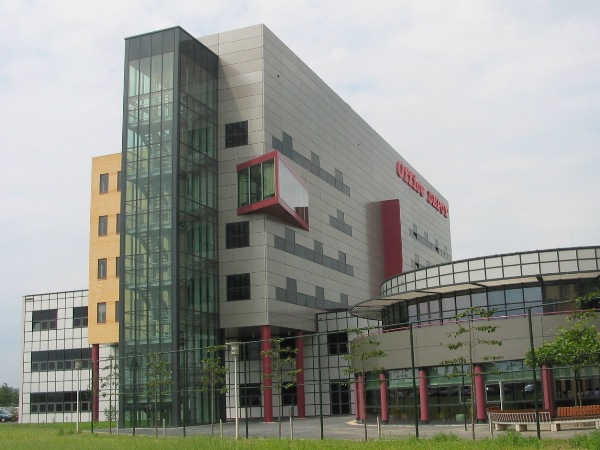
by Sandra Severens | Jul 3, 2020
Office Depot in Venlo Principal Verheijen–Smeets AVB Architecten BNA Architect Verheijen–Smeets AVB Architecten BNA Developed by Vander Weide – Van Bragt Year 2007 Description Construction of the first phase in 1995 (Viking Direct) and later extensions...
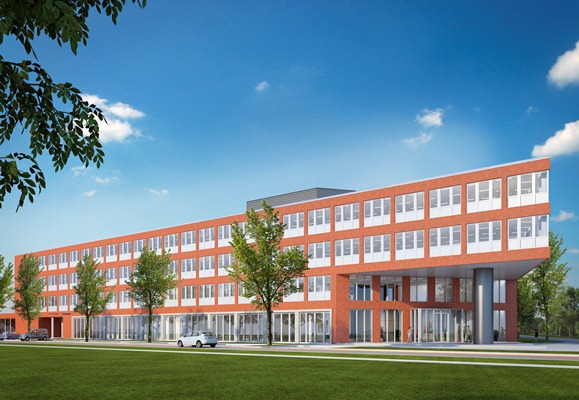
by Sandra Severens | Jul 3, 2020
Head office in Huizen Principal Winkelketen Architect Architectenburo Piet Wieringa b.v. Developed by Vander Weide – Van Bragt Year 2012 Description Head office with an underground parking garage and stores in Huizen. A CO2 neutral and sustainable...
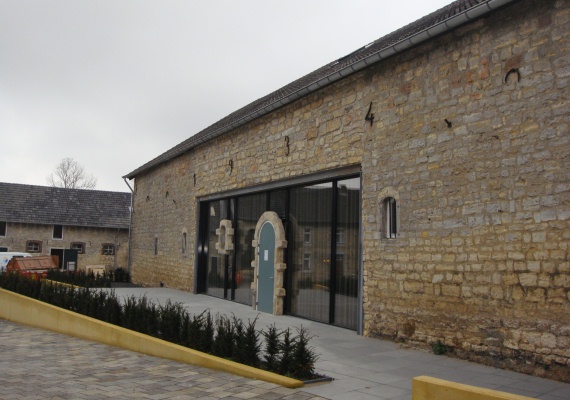
by Sandra Severens | Jul 3, 2020
Farmhouse Overhuizen in Bocholtz Principal Welloord Horeca b.v. Architect Verheijen-Smeets AVB Architecten BNA. Developed by Vander Weide – Van Bragt Year 2010 Description Renovation of the farmhouse and construction of a care...
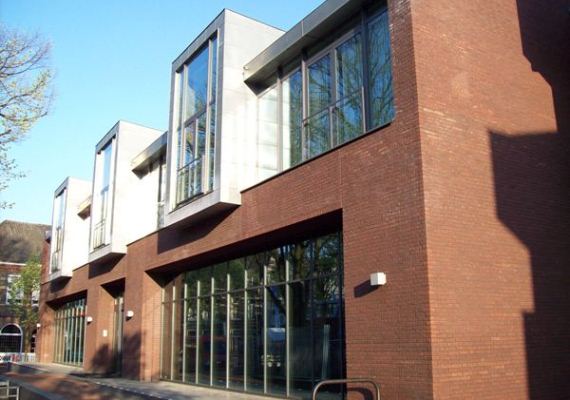
by Sandra Severens | May 11, 2020
Town hall in Horst a/d Maas Principal I.F.P.M. Adviesbureau b.v. Architect Van Aken architecten Developed by Vander Weide – Van Bragt Year 2005 Description Renovation and extension of the town hall in Horst aan de Maas. Gross floor area...









