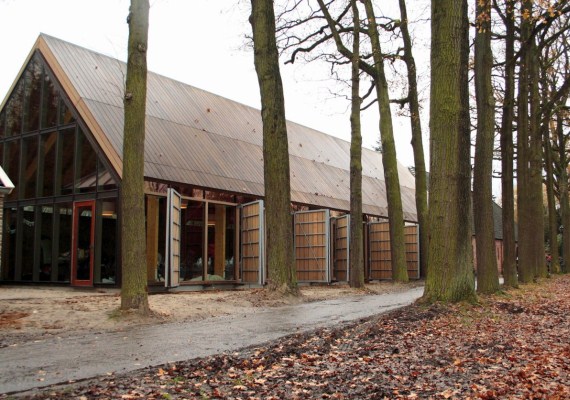
by Sandra Severens | Jul 3, 2020
Estate castle Geldrop Principal Van Wylick Architecten Architect Van Wylick Architecten Developed by Vander Weide – Van Bragt Year 2008 Description Renovation of the castle farmhouse and construction of the Orangery. Nomination wood award...
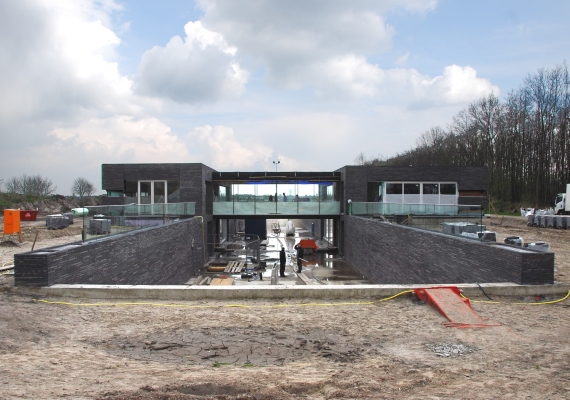
by Sandra Severens | Jul 3, 2020
Residence Osinga in Leusden Principal Dhr. M.G. Osinga Architect Hans Been Architecten BNA Developed by Vander Weide – Van Bragt Year 2012 Description Modern styled house. The house consists almost entirely of in-situ...
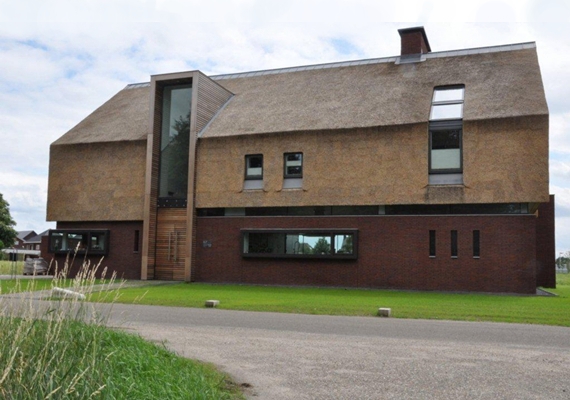
by Sandra Severens | Jul 3, 2020
Residence Clabbers in Horst Principal Fam. Clabbers Architect André van de Ven Architecten b.v. Developed by Vander Weide – Van Bragt Year 2011 Description Construction of a house. Gross floor area 475 m2. Nominated for BNA building of the year...
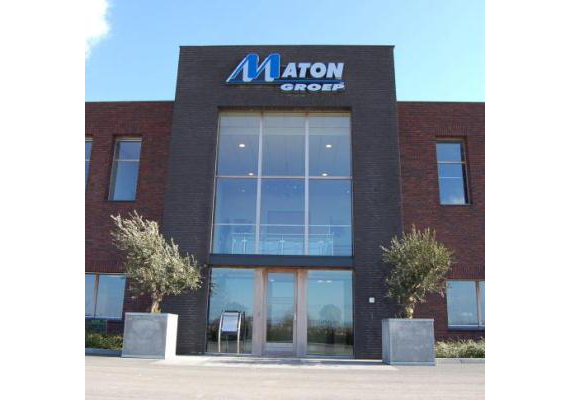
by Sandra Severens | Jul 3, 2020
Maton Groep in Waalwijk Principal Bouwkundig ontwerp- en tekenburo Peter van Galen b.v. Architect Bouwkundig ontwerp- en tekenburo Peter van Galen b.v. Developed by Vander Weide – Van Bragt Year 2004/2008 Description Covered storage space with rubble...
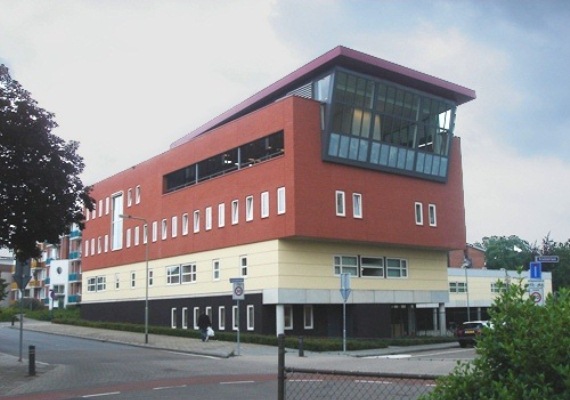
by Sandra Severens | Jul 3, 2020
Medical Center Steyl in Tegelen Principal Antares Woonservice b.v. Architect Verheijen – Smeets AVB Architecten BNA Developed by Vander Weide – Van Bragt Year 2006 Description Construction of a medical center. It consists of four floors in two buildings...









