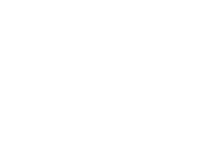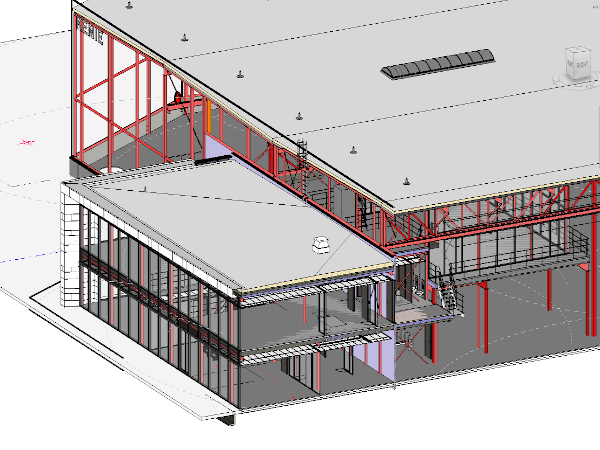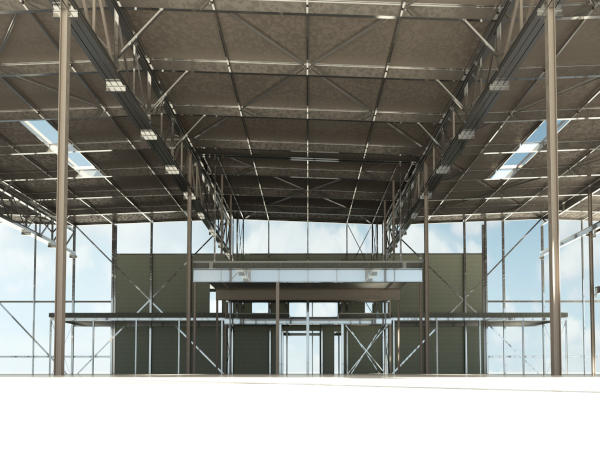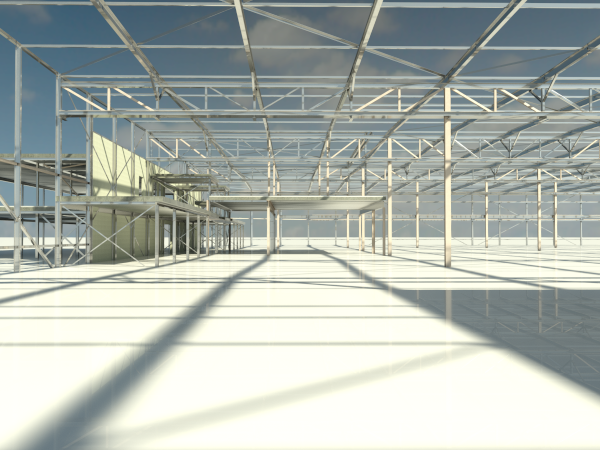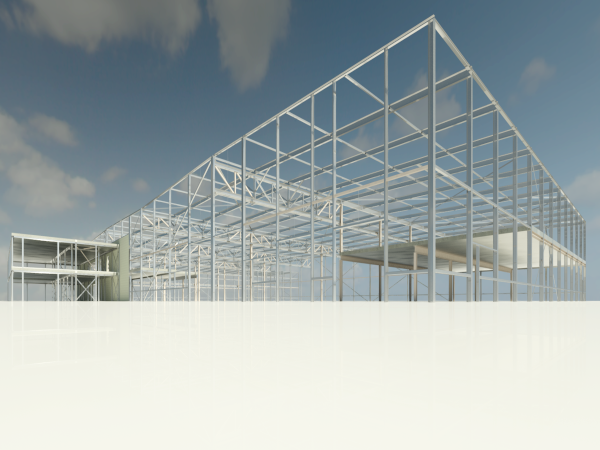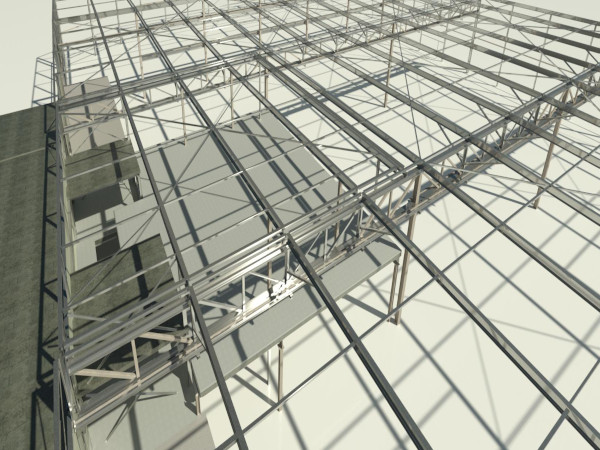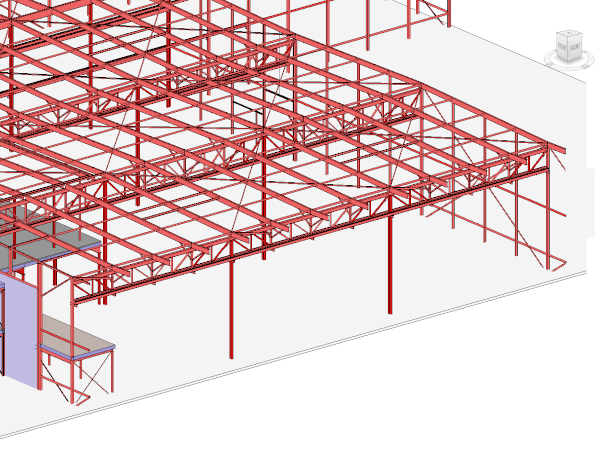Industrial building Kemie in Helmond
| Principal | Constructiebedrijf Reijrink bv |
| Architect | Habeon Architecten bv |
| Developed by | Vander Weide – Van Bragt |
| Year | 2017 |
Description
Industrial building and offices: office area 1,000 m2, industrial area 8,200 m2.
The industrial building is equipped with a floor area of 1,000 m2 and consideration has been given to the possibility of expansion at the rear.
The height of the half-timbered trusses is based on the lifting height of the crane lanes.



