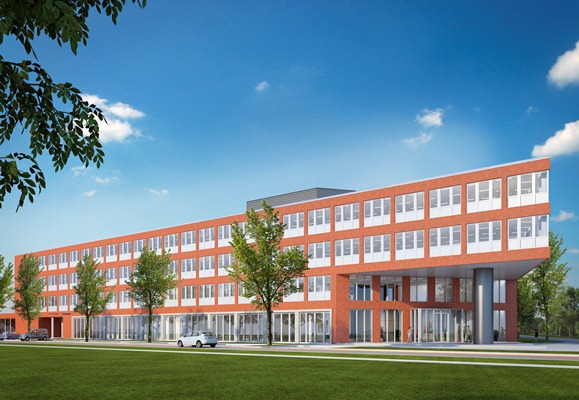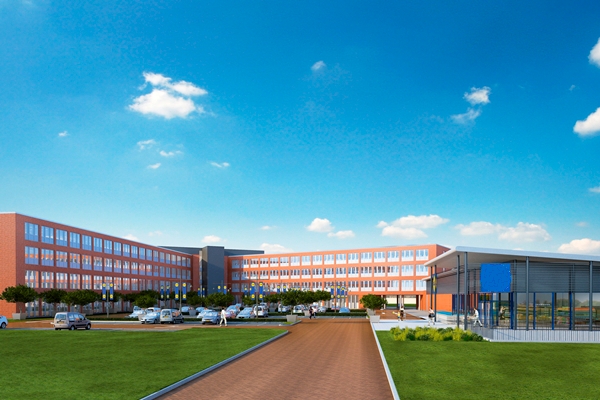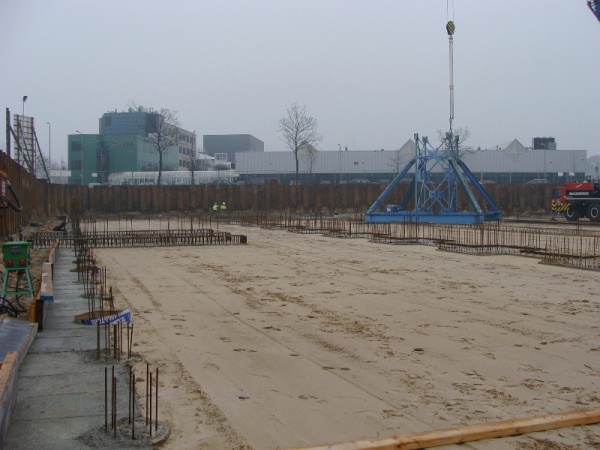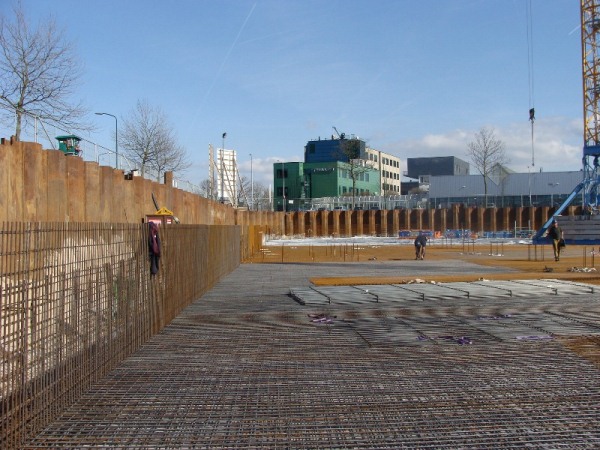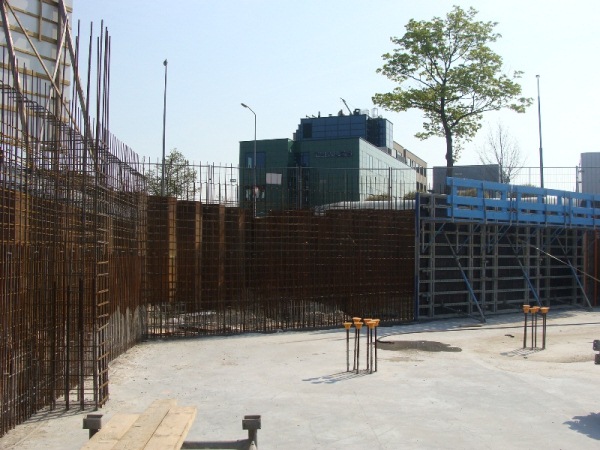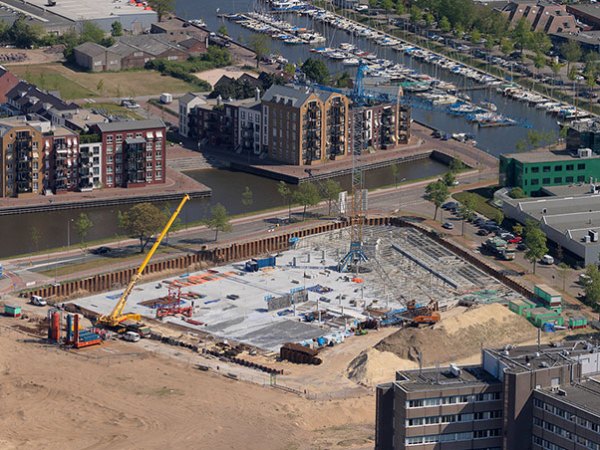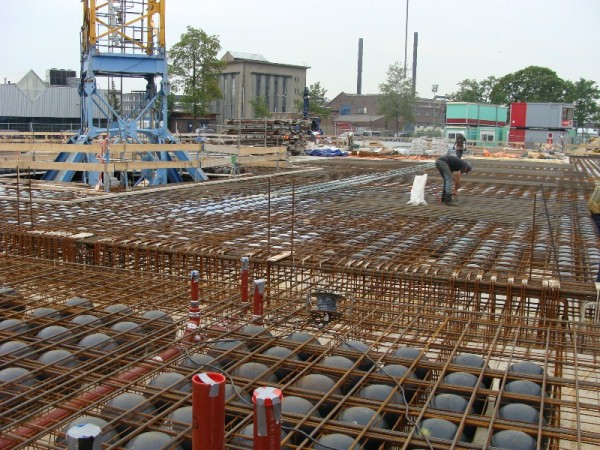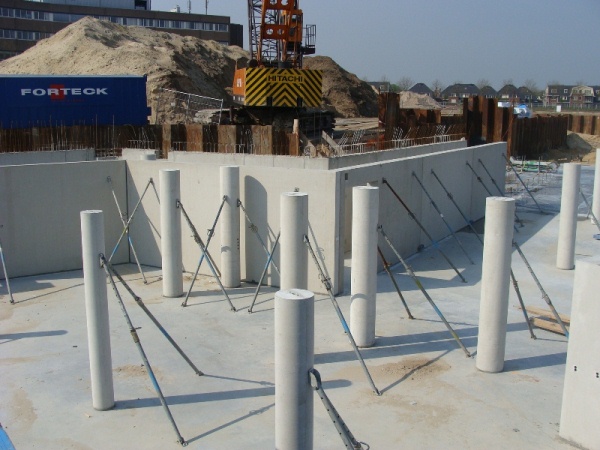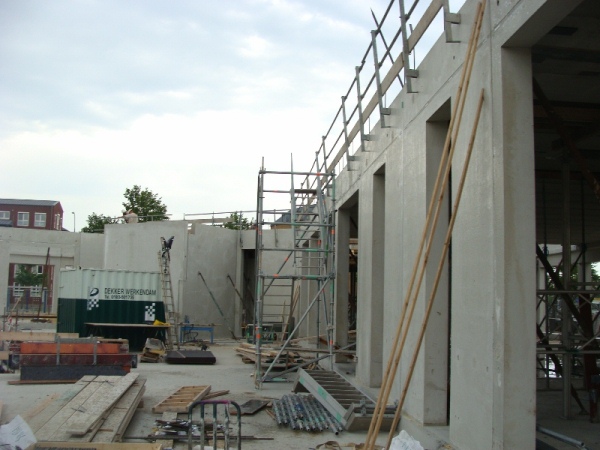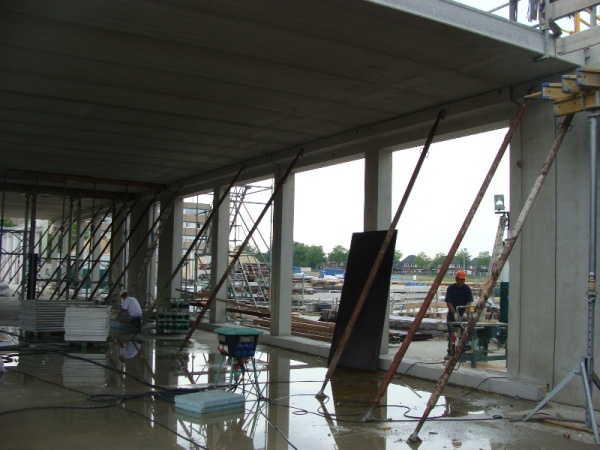Head office in Huizen
| Principal | Winkelketen |
| Architect | Architectenburo Piet Wieringa b.v. |
| Developed by | Vander Weide – Van Bragt |
| Year | 2012 |
Description
Head office with an underground parking garage and stores in Huizen.
A CO2 neutral and sustainable building. Executed with prefab concrete but also in-situ concrete.
Total area 19,285m2 of which 8,075m2 performed as Bubbledeck.




