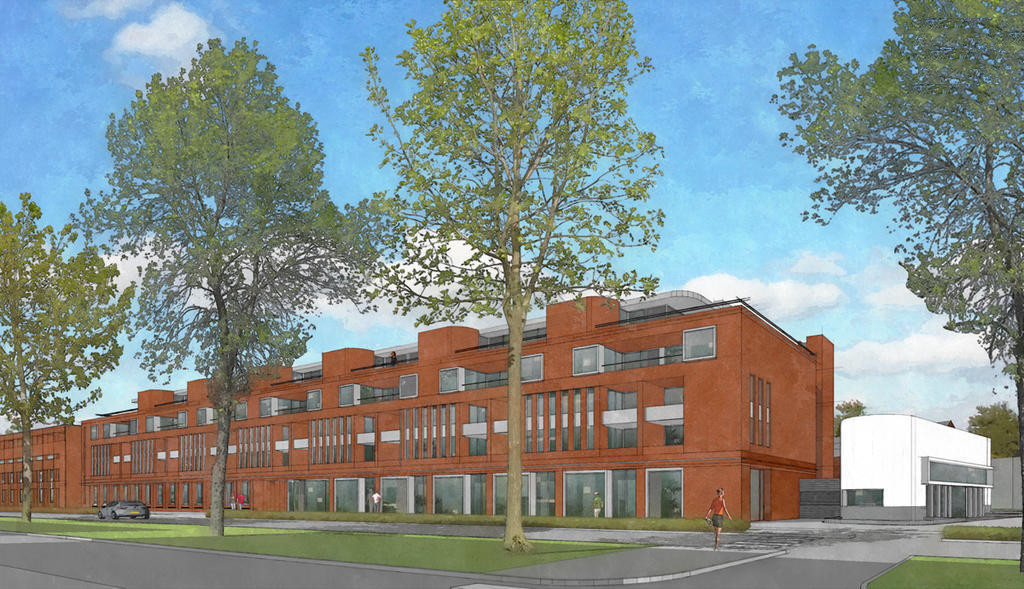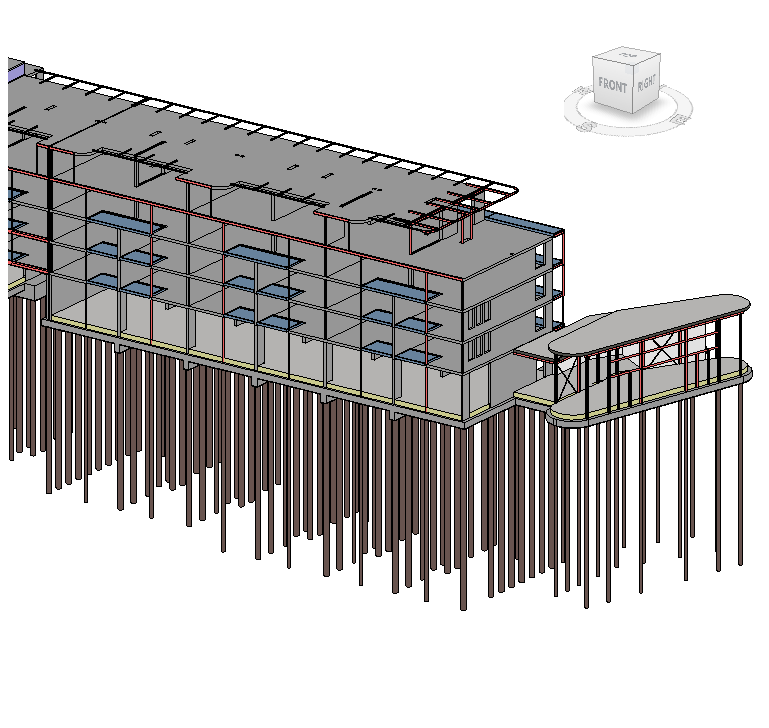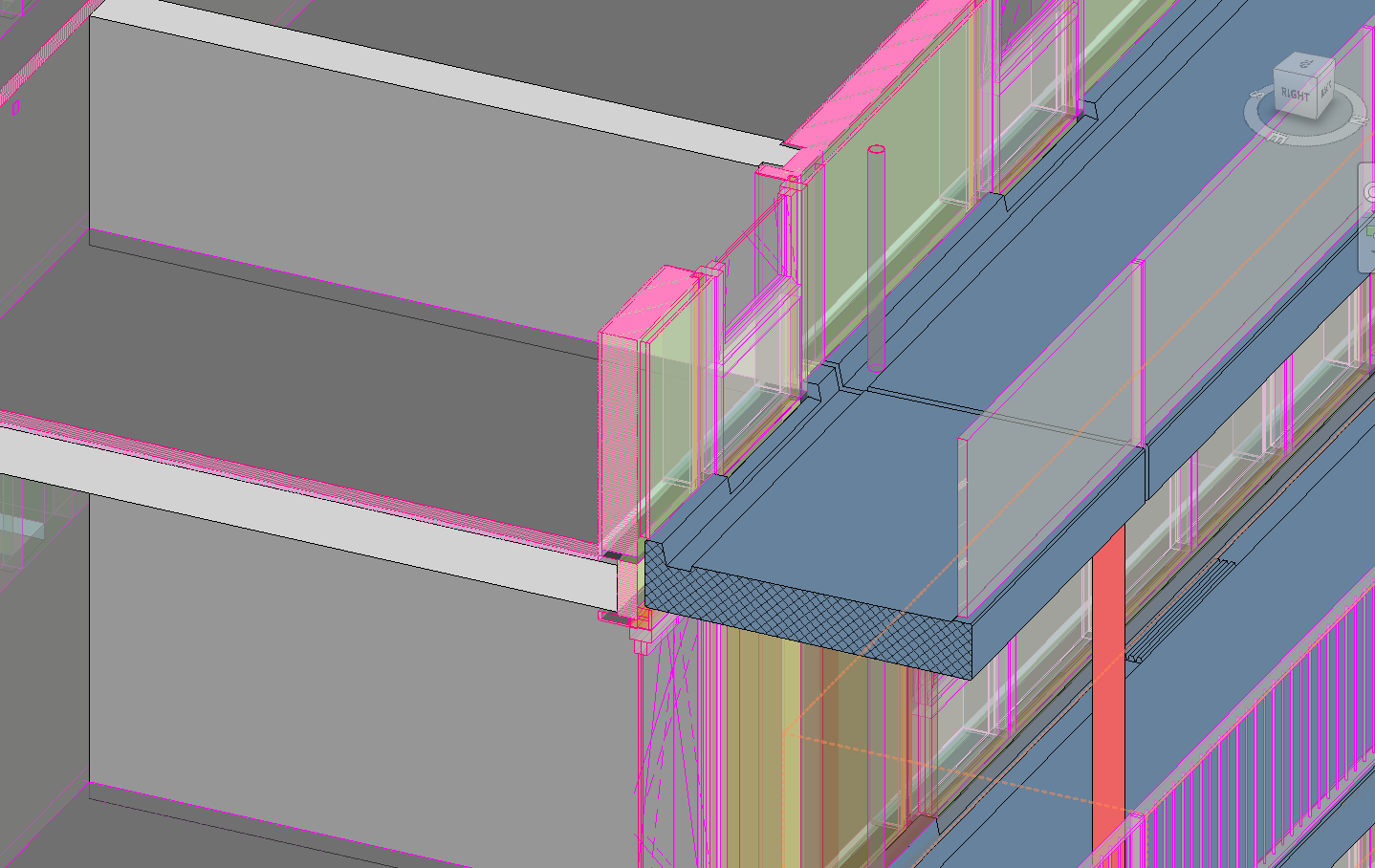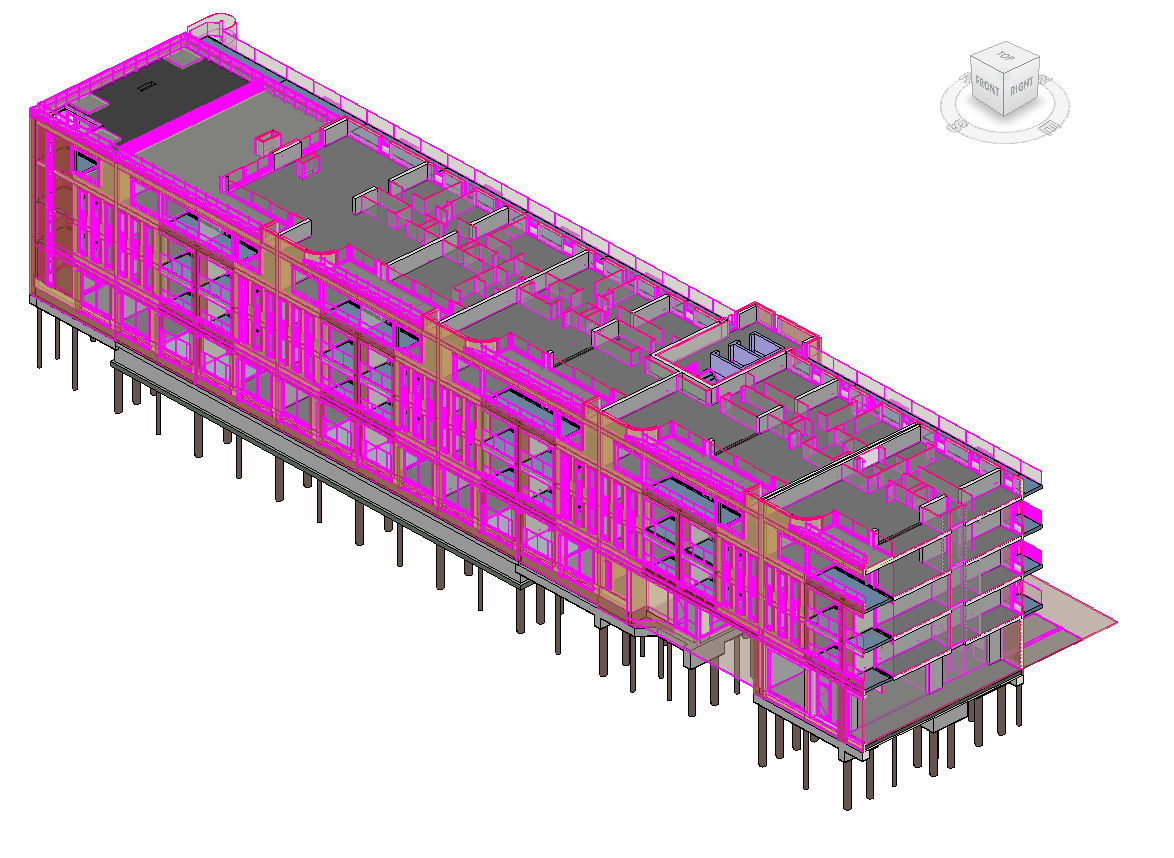Breda Vooruit, block C
| Principal | Dura Vermeer Bouw Rosmalen |
| Architect | DAT de architectenwerkgroep Tilburg |
| Developed by | Vander Weide – Van Bragt |
| Year | 2018 |
Description
Apartment complex in the Station district in Breda.
The building holds 5 floors, 52 apartments and a catering area on the ground floor.
The building will have a pile foundation.
The main structure consists of concrete walls and floors.
The plan was modelled entirely in 3D according to the BIM principle,
which offered numerous advantages in the course of the project and eliminating bottlenecks.
Total area: 2,500 m2.







